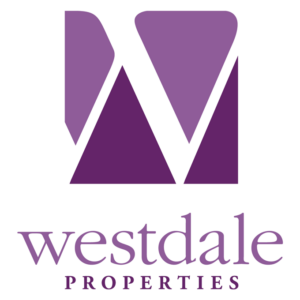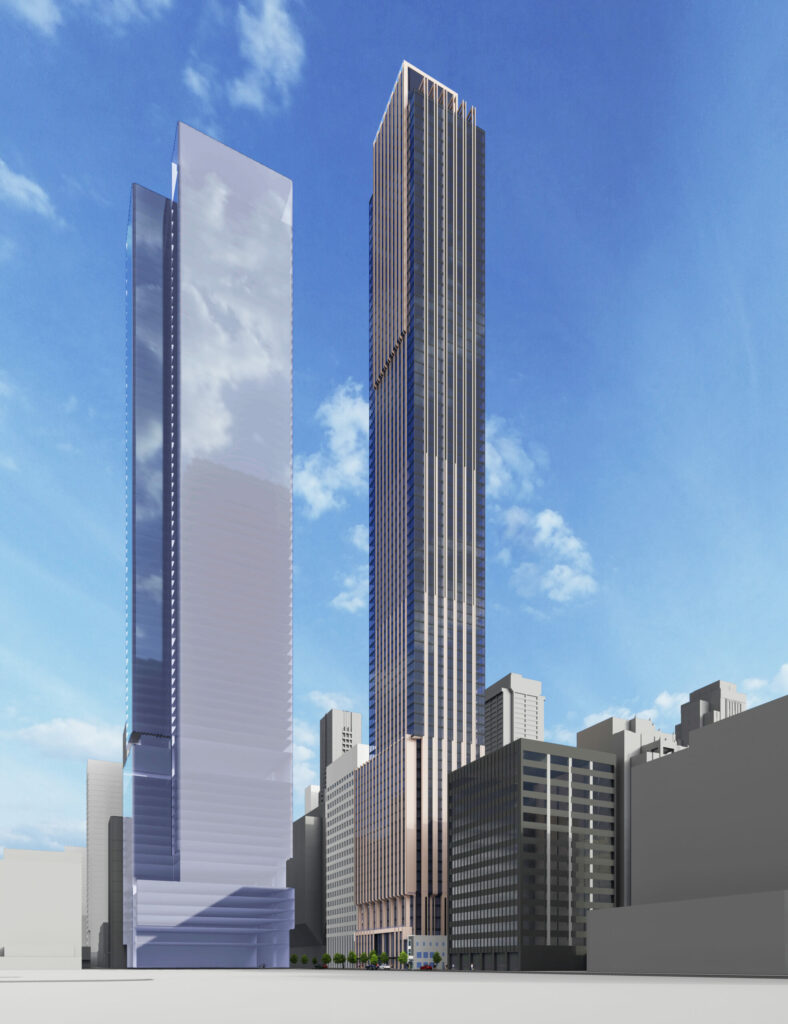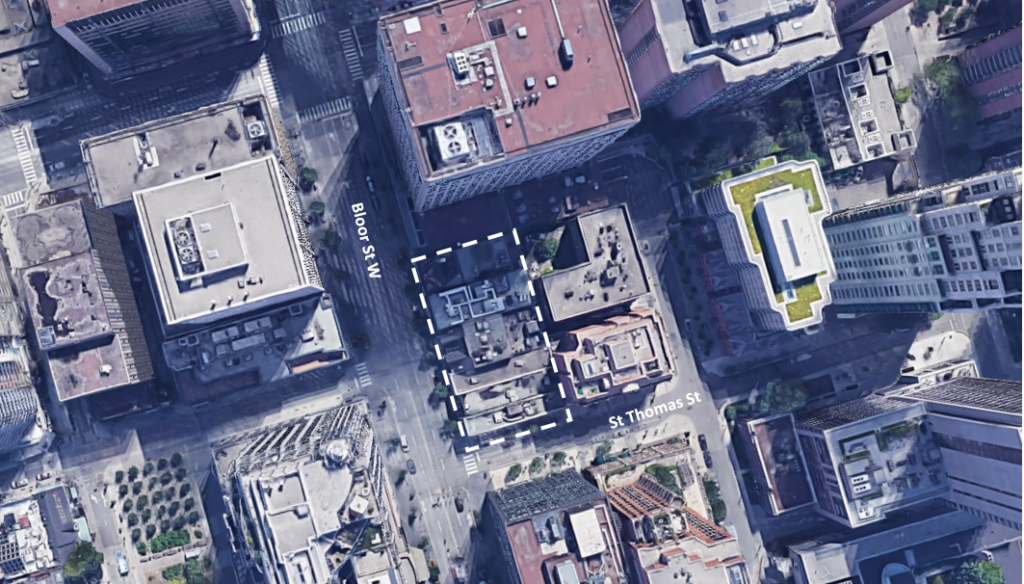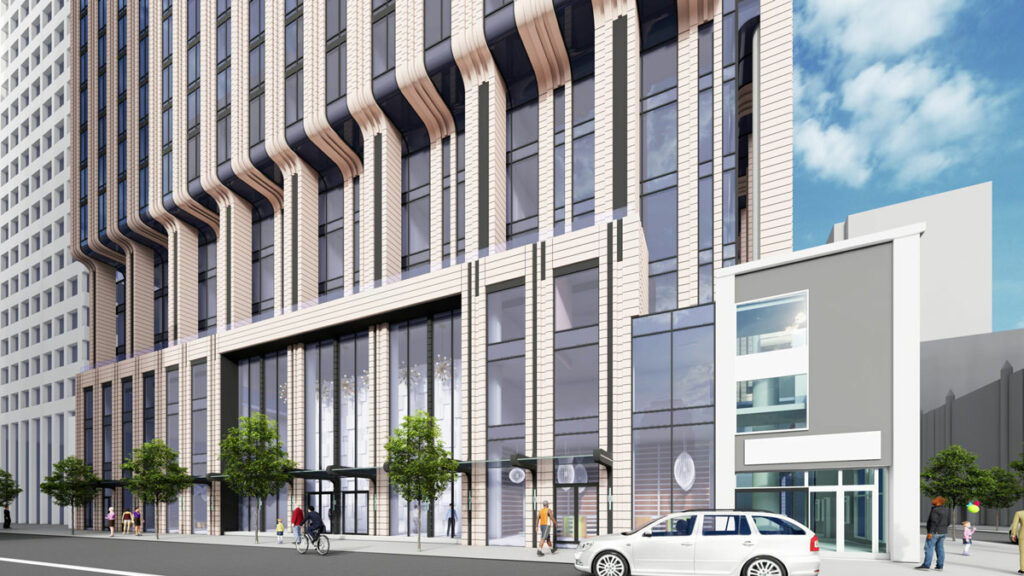Parallax and RioCan have submitted Zoning Bylaw Amendment and Site Plan applications to permit a 79-storey mixed-use residential building.
About the project
Project Description
Located at the intersection of Bloor Street West and St. Thomas Street in Toronto, Ontario, this site currently has six buildings ranging from one to three storeys that contain retail and limited office space. This well-connected urban site supports sustainable and active transportation, surrounded by transit, retail, hotels, theatres, restaurants, residential condominiums, and office buildings.

Project Status
Parallax and RioCan submitted Zoning Bylaw Amendment and Site Plan applications to the City of Toronto in December 2021. There will be opportunities for the local community to learn more about the application and provide feedback and input. In the interim, you can ask questions, or provide feedback through the contact form below. We look forward to hearing from you.
Project location
Project highlights:
● 1,118 new homes bringing more local spending to the community
● 12,410 square feet of re-envisioned retail space
● 1006 long-term bicycle parking spaces and 112 short-term bicycle parking spaces
● Over 36,000 square feet of indoor and outdoor residential amenity space
● Family-friendly housing with over 25% of the units being 2+ bedrooms
POLICY: There are several key policies that guide the planning for this site including The City of Toronto’s Official Plan (OP) which identifies the site as being located within the Downtown and Central Waterfront and designates it as Mixed-Use Areas.
The Downtown and Central Waterfront is an area the OP envisions as accommodating growth, including increasing opportunities for individuals to live close to work and providing locations for retail commercial to meet the needs of a strong and diverse economy. Map 2 of the OP can be found here. Complimentary to this, Mixed-Use Areas policies encourage and promote the type of tall, high-density, mixed-use, and transit-oriented development proposed. Map 18 of the OP can be found here.
Our Zoning Amendment Application responds to the OP and no OP amendments are required.
ECONOMIC DEVELOPMENT: Future residents of this building will have a positive economic impact on local businesses in the community with substantial local spending in shops, restaurants, and grocery stores – an important contribution to this vibrant neighbourhood.
PUBLIC BENEFITS: Parallax and RioCan are committed to contributing to vibrant and diverse communities that we are part of. We are in the early stages of the processing of this application and will be coordinating further with the Councillor’s office and City staff further on community needs and amenities. We invite your input and suggestions on community needs or benefits to help inform our discussions with City staff. Please fill out a feedback form below to provide your input and suggestions.
Visuals
Project Team

Frequently asked questions
-
Does this application align with the policy outlined in the City of Toronto’s Official Plan?
This application meets the intent of the City’s Official Plan.
The property falls within the Downtown and Central Waterfront area of the Official Plan and is designated as a Mixed-Use Area. The Downtown and Central Waterfront is an area the Official Plan envisions as accommodating growth, including increasing opportunities for individuals to live close to work and providing locations for retail commercial to meet the needs of a strong and diverse economy.
Complimentary to this, Mixed Use Areas are envisioned to provide tall, high-density, mixed-use and transit-oriented development into the neighbourhood.
-
How many stories is this application for?
The application is for a 79-storey mixed-use building.
-
How many parking spaces are there?
There are a total of 94 underground parking spaces for residential use. There are no visitor or public parking spaces proposed.
-
How do you access the parkade?
Parking access is located off St. Thomas Street.
-
Have shadow studies been completed for this application?
The project team has submitted shadow studies to the City of Toronto as part of the application. The project team has worked to develop a design that minimizes the amount of shadowing on the surrounding neighbourhood.
-
How long will construction take?
We are still early in the process, however, anticipate construction could take approximately 2-4 years if the project is approved.
-
What is the plan for the construction of this project?
The project team will have a construction management plan that is compliant with City policies. This plan will include construction logistics (i.e., staging and site access), communications plans (with the surrounding community), and construction mitigation efforts to minimize impacts to our neighbours.
-
How much additional traffic will this proposal generate?
As part of our rezoning application, a Transportation Impact Study has been submitted. The study found there would be approximately 1 additional trip (total – in and out) per minute during the morning peak hour and approximately 1.3 additional trips (total – in and out) per minute during the afternoon peak hour.
-
What contributions, if any, will this application be making to the community?
The partnership is currently seeking input from the community on what benefits the proposal might bring to the neighbourhood. Once all feedback is received, the partnership in combination with the Councillor’s office, local stakeholder groups, and individuals will determine how the proposal can best provide a benefit to the community.
Contact us
Feedback form
We are looking forward to receiving your input on community needs and benefits to better inform our discussions with City staff. To provide suggestions on what community benefits you hope this project can contribute to, share your feedback, or ask a question please fill out the feedback form.
Contact Us
"*" indicates required fields





